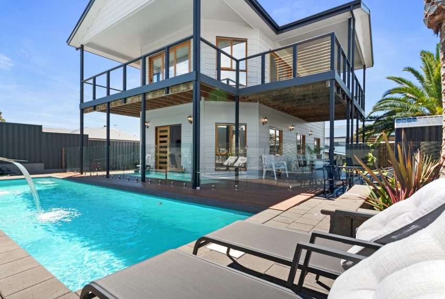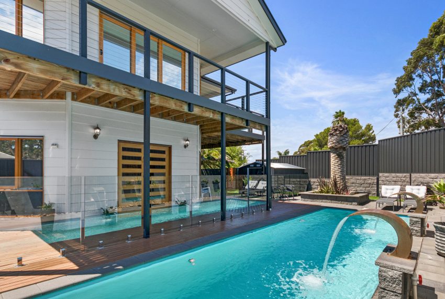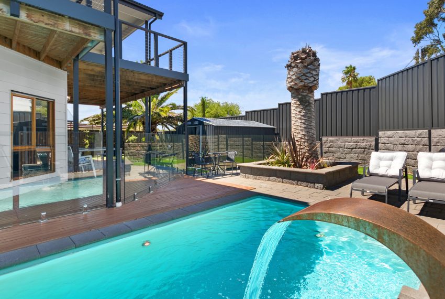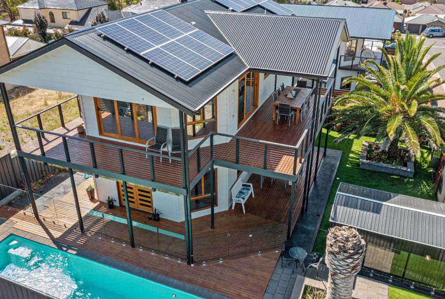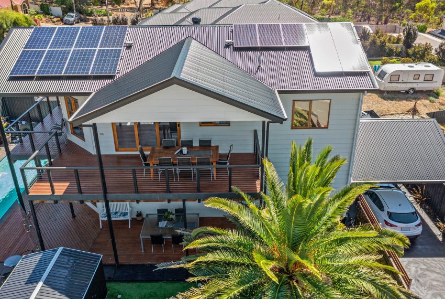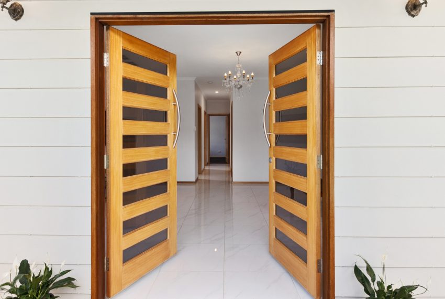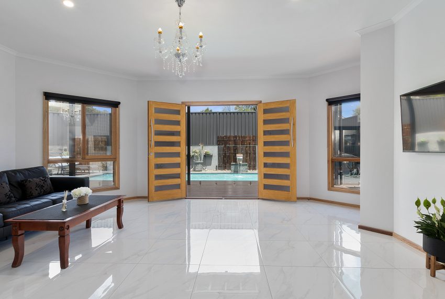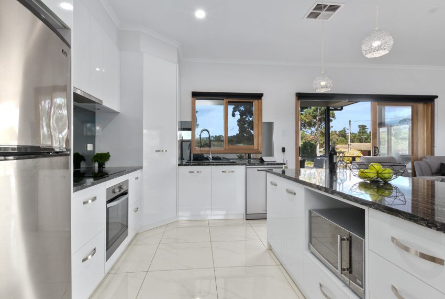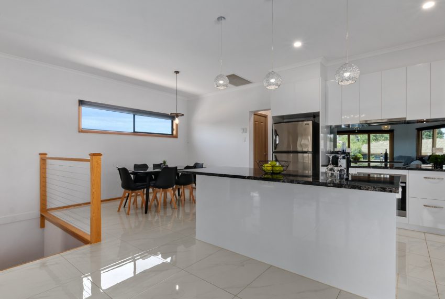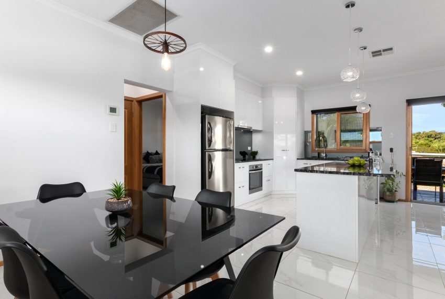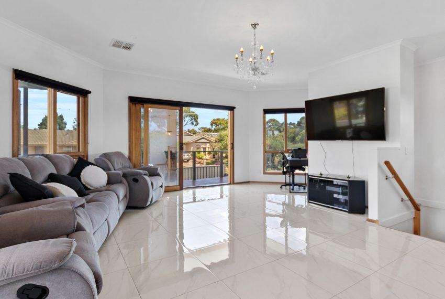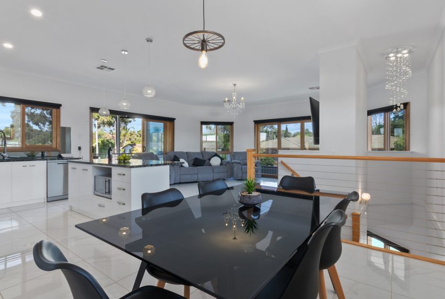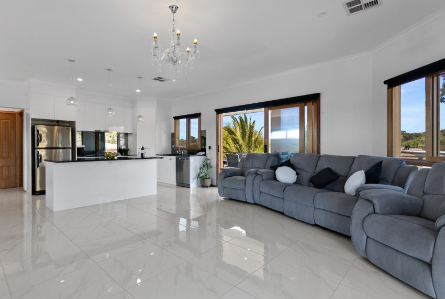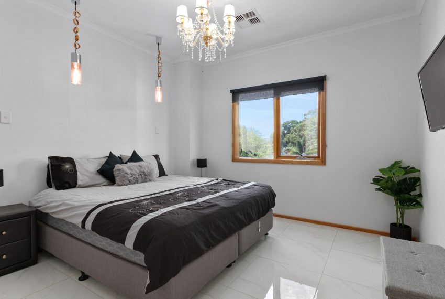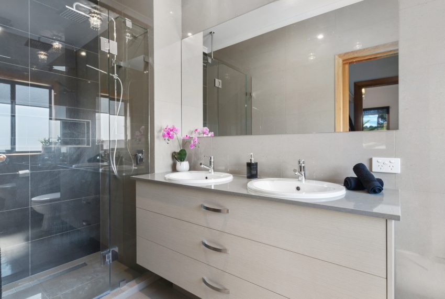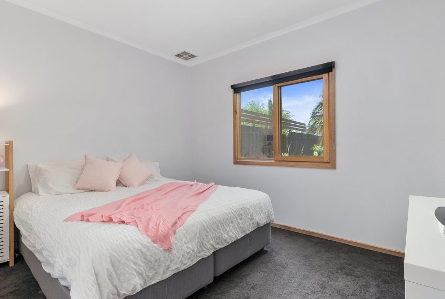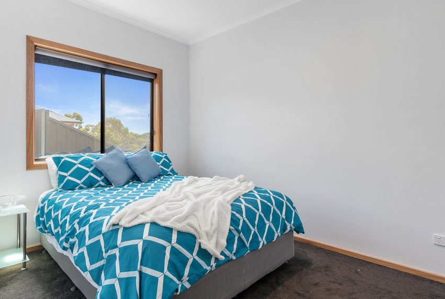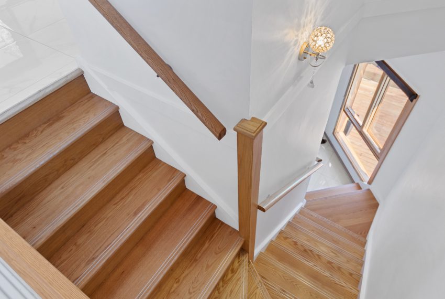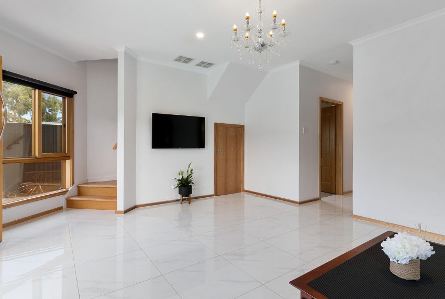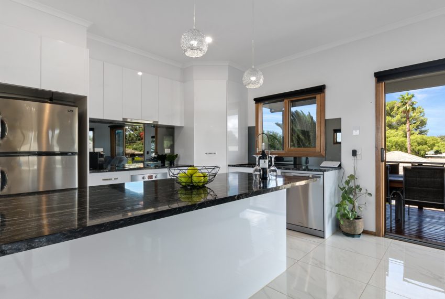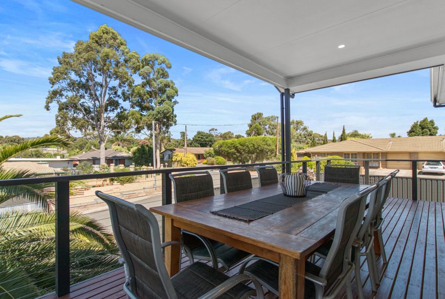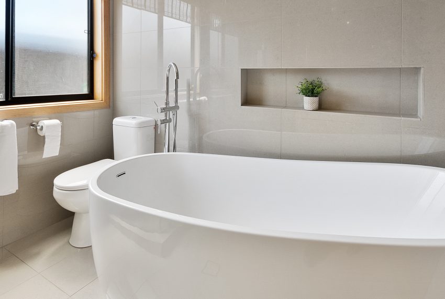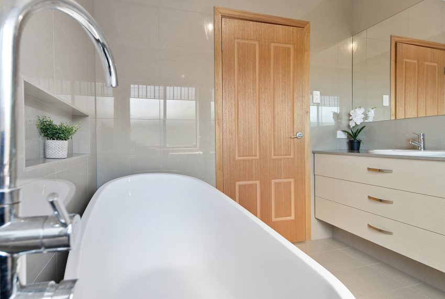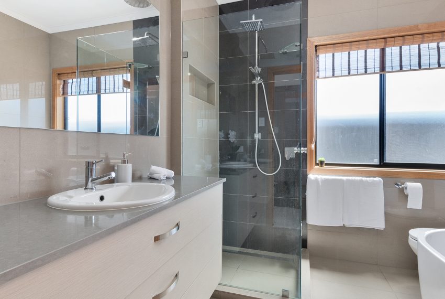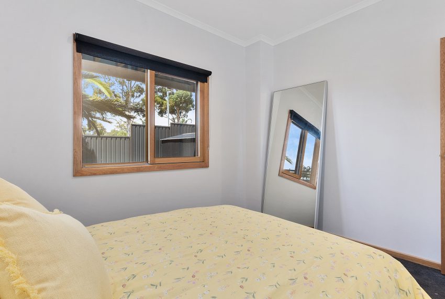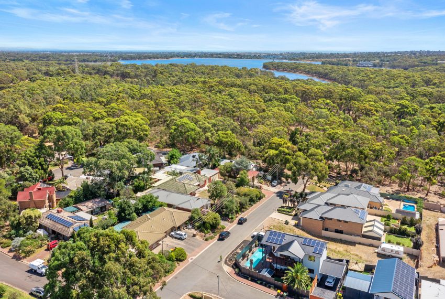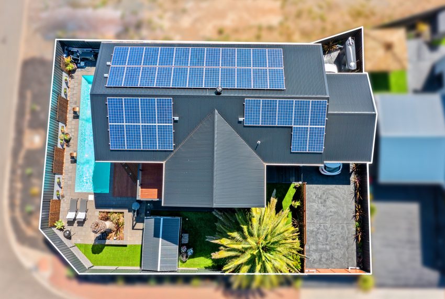Description
Details
- Bedrooms:4
- Bathrooms: 2
- Parking: 2
Spacious Home Entertainer on Easy Care Allotment – Sparkling Swimming Pool
EXPRESSIONS OF INTEREST BY 5pm TUESDAY MARCH 1st (USP)
Quietly nestled on an easy care, corner allotment of 419m2, this stylish 2017 constructed, 2 storey residence offers a comfortable and relaxed, easy care lifestyle that will appeal to busy professionals and executive families who want privacy and security in a tranquil location.
This resort-style family home hints at a Queenslander vibe, with weatherboard cladding exterior, a huge wrap around balcony, inground swimming pool and two feature ornamental Date Palm trees.
Boasting 2 living areas, 2 bathrooms and 4 bedrooms across a clever modern layout, the home is perfect for those who like to entertain at home and enjoy the outdoors without the hassles of constant garden maintenance.
A bright formal lounge welcomes us as we enter, providing a great spot to receive your guests or relax and enjoy the ambience, three generous bedrooms are positioned downstairs with a family bathroom servicing this area and laundry with direct outside access.
Upstairs the spacious kitchen, living and dining area features sleek tiled floors and large picture windows with picturesque scenes out of every window and overlooking the pool. The kitchen is perfect for entertaining and includes crisp and modern cabinetry, stainless steel appliances, generous pantry space and ample overheads. The central island anchors the open plan area and invites guests to mingle and move seamlessly from the kitchen, dine and living room, through glass sliding doors to the full-width decked balcony and huge, gabled outdoor living area – the perfect space to host summer BBQ’s or quiet drinks with family and friends.
The master bedroom is on the first floor and features walk-in robe and ensuite bathroom.
Completing the package is ducted reverse-cycle air-conditioning to ensure your year-round comfort, enhanced by a 10kW solar system and undercover parking for 2 cars with automated driveway gate for utmost security and so much more.
Briefly:
- Unique, custom design residence sited on a fully fenced, corner allotment
- Easy care block of 419m2 with synthetic lawns requiring no maintenance
- 2 separate living areas, 2 bathrooms and 4 bedrooms
- Large open plan living/dining room with modern kitchen and overlooking the pool
- Kitchen features striking bench tops, crisp and modern cabinetry, stainless steel appliances,
generous pantry space, ample overheads and island bench with pendant lighting - All weather alfresco entertaining area and extensive decking
- Easy rise oak-finish stairs and under stair storage
- First-floor master bedroom with ensuite bathroom, walk-in robe and a leafy outlook
- Family bathroom fitted with bath
- Ducted reverse cycle air-conditioning
- 10kW solar system to help with those power bills
- Private and secure grounds with plenty of room for the kids and pets to play
- Undercover parking for 2 cars and a storage shed
- Situated in a quiet, family-friendly no through road
Just a stone’s throw to the brand new ‘Glenthorne National Park’, plus large reserves, playgrounds and new walking trails currently under development you’ll fall in love with your new neighbourhood. Conveniently located, your new address is a short distance away from the local schools, swim centre and shops, and Flinders University, Flinders Medical Centre and Westfield Marion are only a short drive away.
‘Move in ready’ this impressive family home has only become available as the current owners have unexpectedly been asked to relocate. Here’s your perfect opportunity!
All floorplans, photos and text are for illustration purposes only and are not intended to be part of any contract. All measurements are approximate and details to be relied upon should be independently verified.
e its accuracy and accept no liability for any errors or omissions. This includes, but is not limited to property land size, floorplans, building age, property condition and rates, We recommend interested parties make their own enquiries and seek independent advice.

