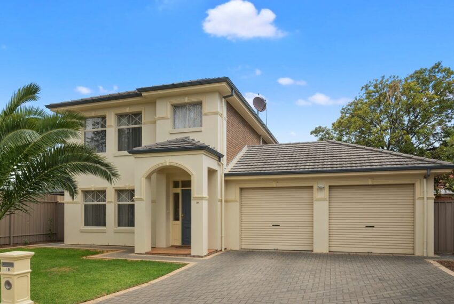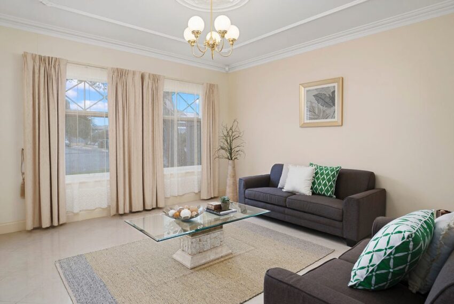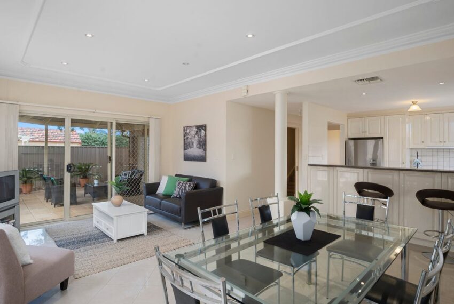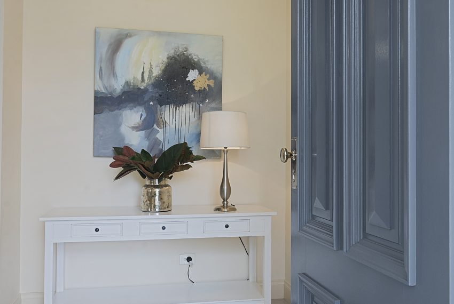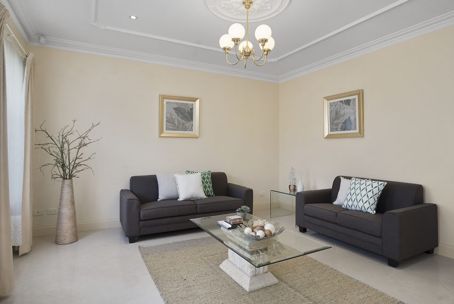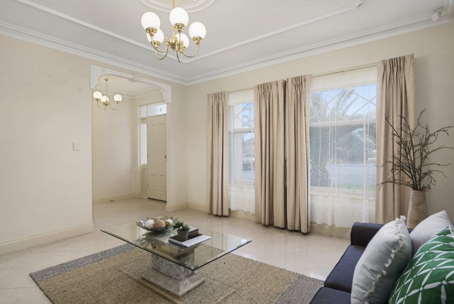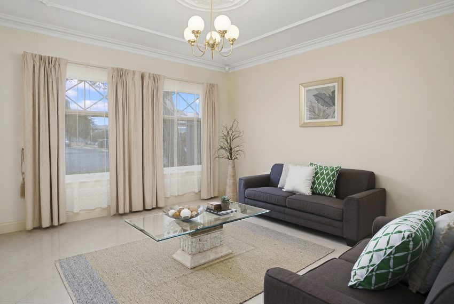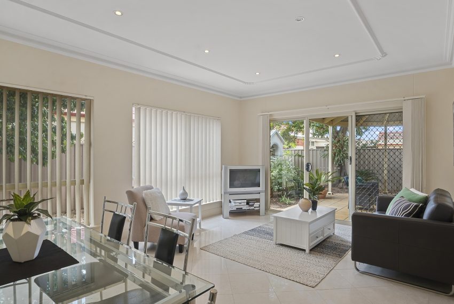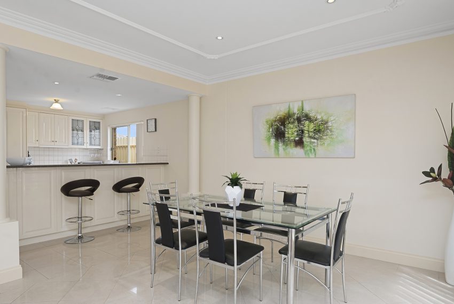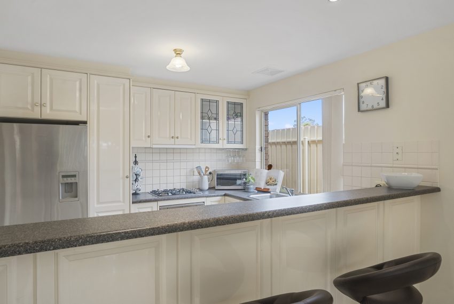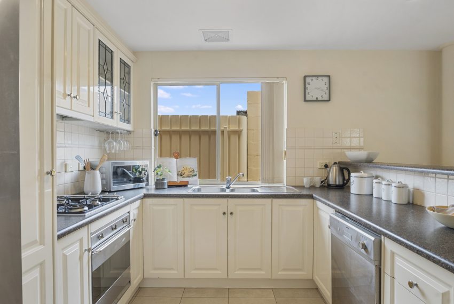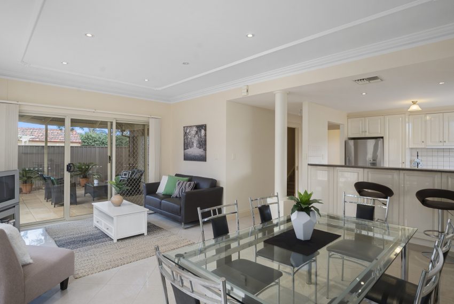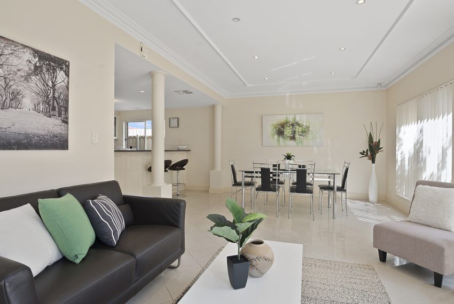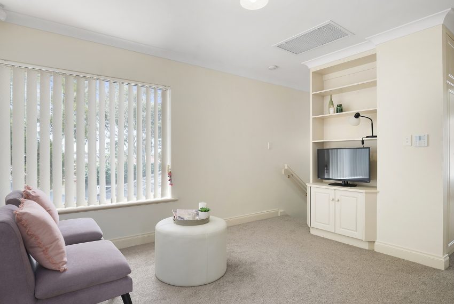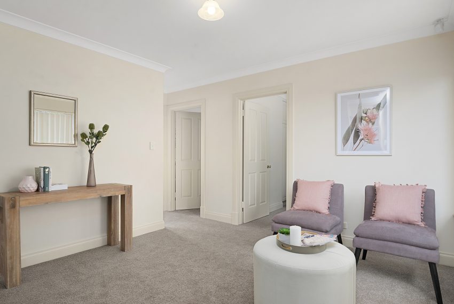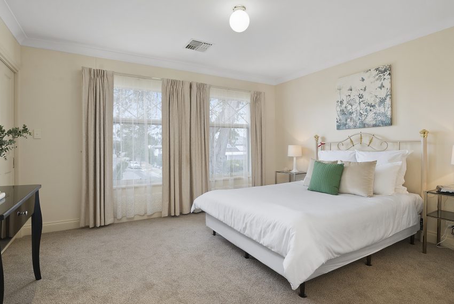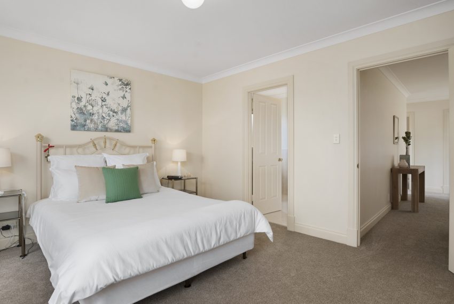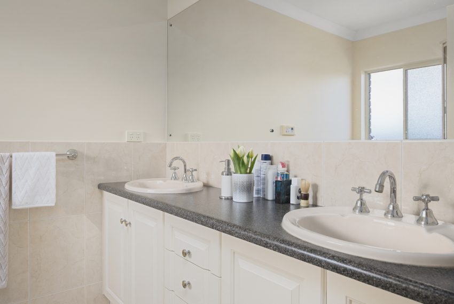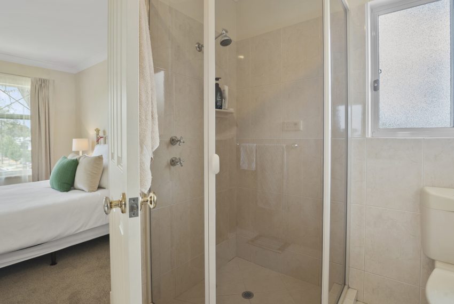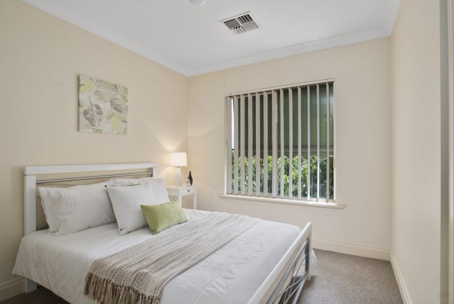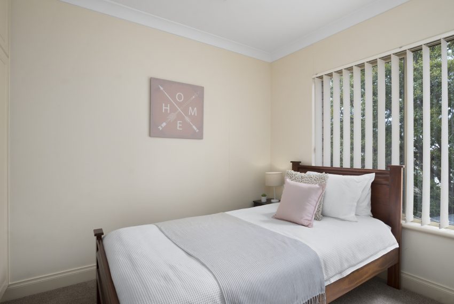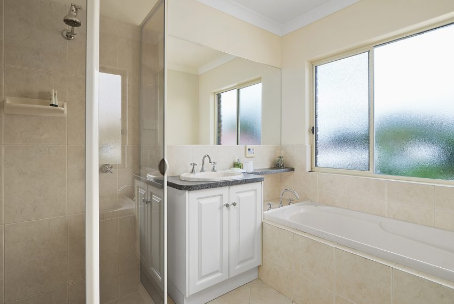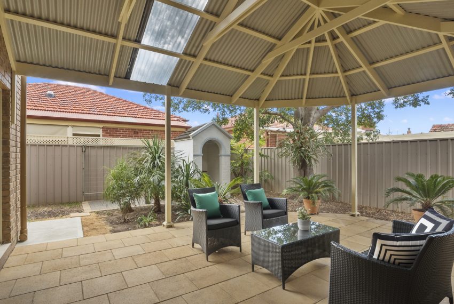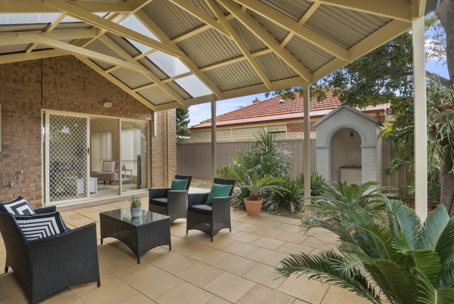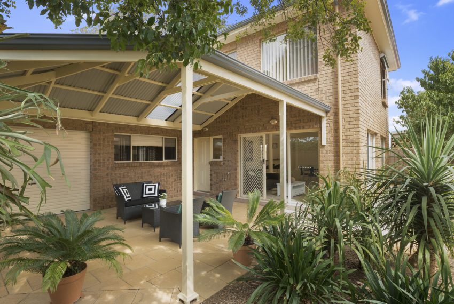Description
Details
- Bedrooms: 3
- Bathrooms: 2
- Parking: 2
Love the location – adore the home. An easy lifestyle. Owner Ready to Sell!
Situated in the quiet cul-de-sac of Mitchell Street in the heart of highly sought-after Glengowrie, this elegantly disposed of two-story home custom-built by the current owner is immaculately presented. It ticks so many boxes there will be a wide-ranging appeal for a number of buyers, families, or downsizers on an easy-care allotment.
The interior surprises with a well-considered open plan design optimizing indoor-outdoor flow, space, light, and offers two living areas, three bedrooms plus an activities area, and easy-to-maintain gardens. The ground floor comprises a double garage with remote access, a stunning entrance, and a formal sitting room with a pleasant view of the street through large windows.
An elegant open-plan-style kitchen at the heart of the home overlooks the dining and family room with a sliding patio door opening onto a superb covered alfresco entertaining area with a lovely northerly aspect. Upstairs there are three spacious bedrooms, the large master has a walk-in robe and generous sized ensuite. Bedrooms 2 and 3 include built-in robes and are serviced by the sparkling bathroom with a separate toilet. There is also an open plan activities area that can be used as a study or teenage retreat.
Conveniently located close to schools, shops, public transport, cafes and just minutes from Jetty Road shopping precinct and one of South Australia’s most vibrant and popular beaches.
Features:
- 2001 built with solid brick perimeter walls to both levels
- Two separate living areas, great for multi-generational living
- Decorative Victoria Cove cornice to living areas and feature columns in dining room
- Large chef’s kitchen with striking gloss-finish cabinetry and generous benchtop space as well as storage and SMEG stainless steel appliances including dishwasher
- Undercover outdoor entertaining area – just the spot to relax, be it a barbeque or quiet drinks with family and friends
- Laundry with built-in cupboard and outside access
- Extra separate guest WC downstairs
- Three bedrooms upstairs, master has a walk-in robe with ensuite
- New neutral color carpet upstairs
- Ducted reverse cycle air-conditioning with a new outdoor unit
- Gas instantaneous hot water unit with temperature control in both bathrooms
- Neutral décor throughout
- Security system
- Secure side-by-side double garage with remote access and internal entry, also rear access
- Storeroom off garage under stairs
- Off-street parking for 2 cars
- Torrens title
- 339sqm approx. allotment
- The private and tranquil rear garden
Don’t miss your opportunity to secure this beautiful low-maintenance living home.

